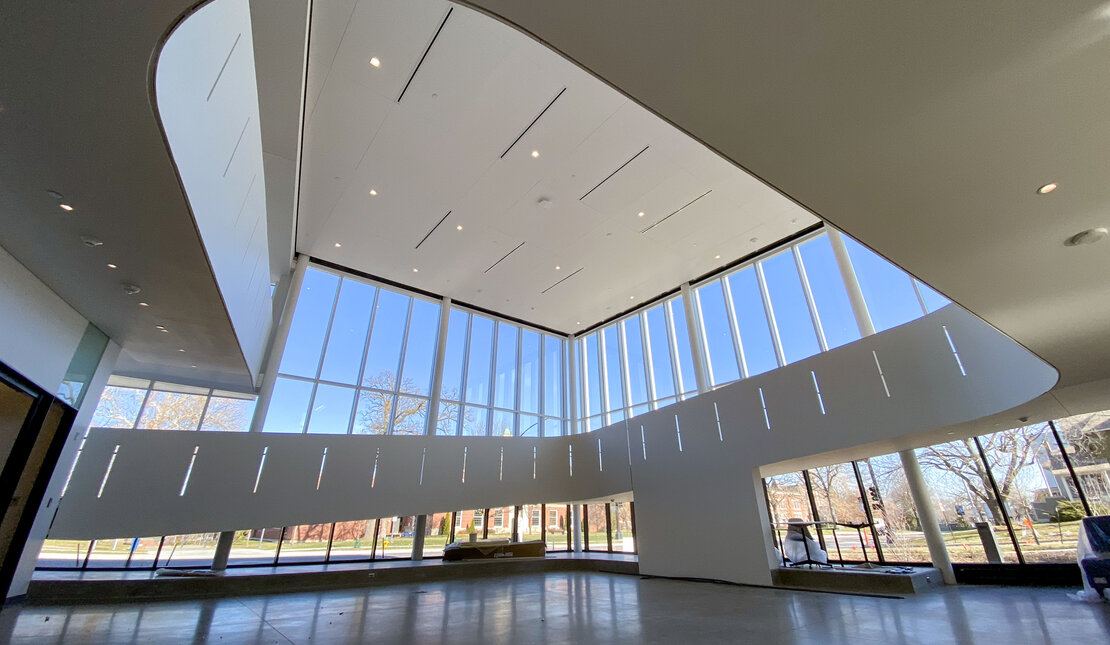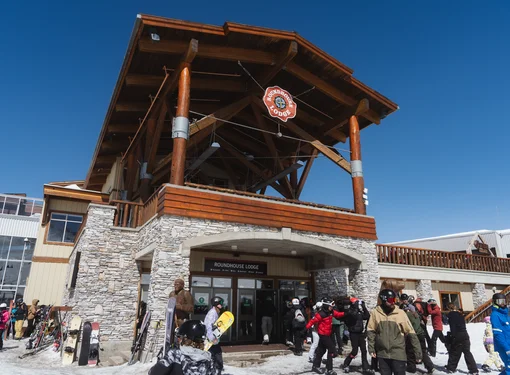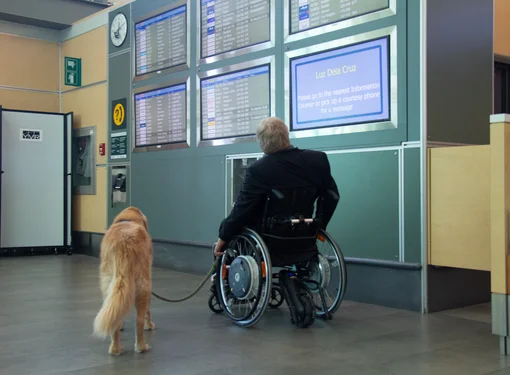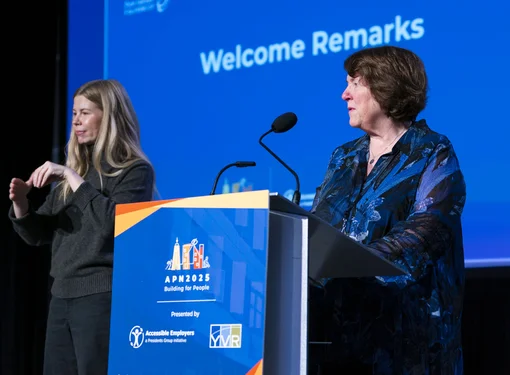What The Harkin Center Teaches About the Future of Inclusion
In a time when diversity, equity, and inclusion is being questioned and quietly defunded, a building in the United States stands as a singular counterargument.
The Tom and Ruth Harkin Center in Des Moines, Iowa — home to the Harkin Institute for Public Policy & Citizen Engagement — is the second site in the U.S. to be certified Gold through the Rick Hansen Foundation Accessibility Certification™ (RHFAC) program, following LaGuardia Airport. It’s a milestone rooted beyond just design excellence: the belief that accessibility is a human right, not a trend. And that dignity should never be optional, and that beauty and equity can — and should — coexist.
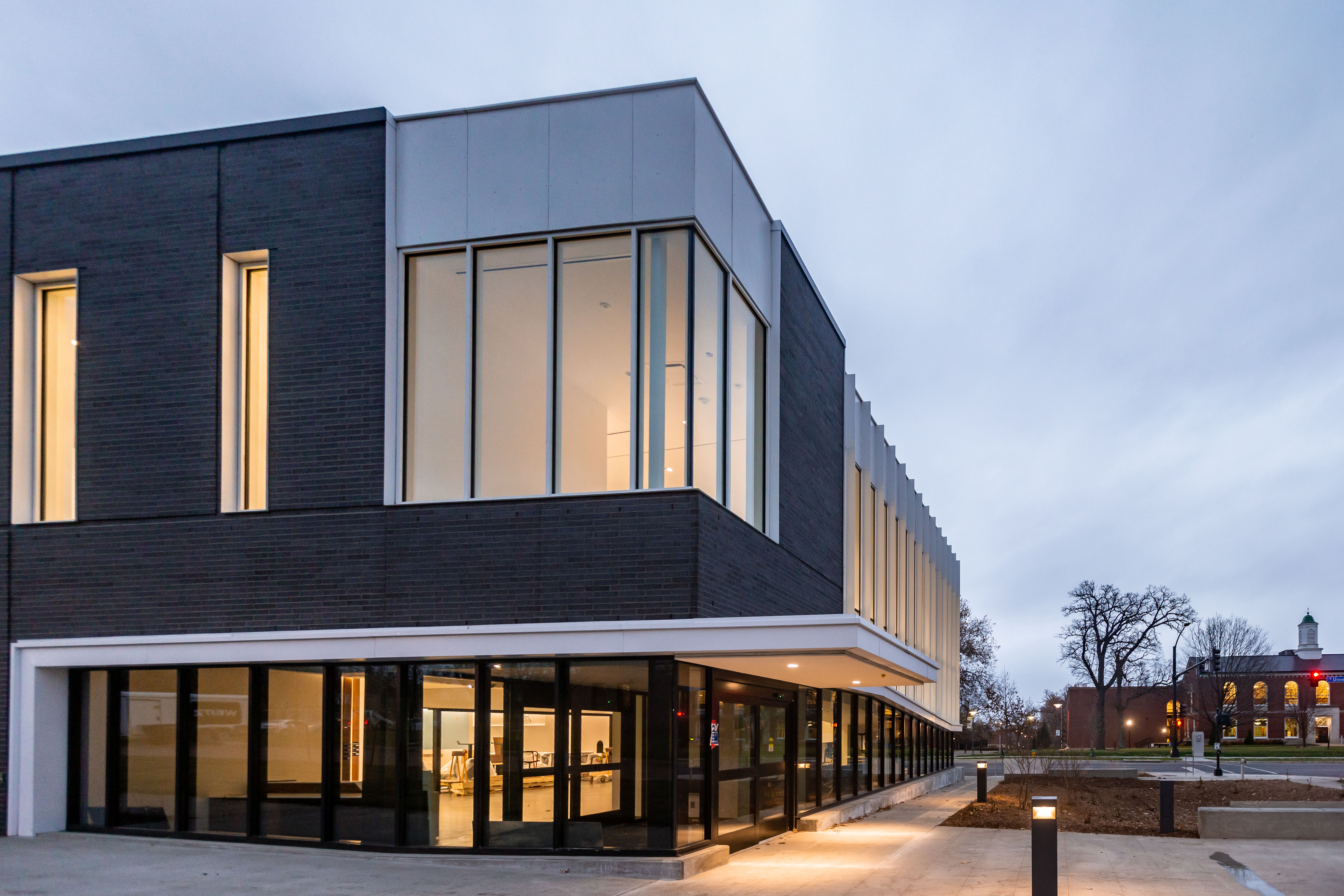
The building, made out of glass, light, and concrete, is named for U.S. Senator Tom Harkin, the primary author of the Americans with Disabilities Act (ADA), who introduced the landmark civil rights legislation on the Senate floor in 1989 using American Sign Language so that his brother, who was Deaf, could understand. The Harkin Center continues this legacy — not just as a think tank, but as a living, breathing case study in what it looks like to embed accessibility into the DNA of a space.
RHFAC is the world’s leading inclusive building rating system that measures and certifies the level of meaningful access of buildings and sites. Grounded in Universal Design principles, RHFAC draws upon relevant standards, evidence-based research, and the expertise of technical specialists, disability organizations, and people with lived experience. Those that score 60% or higher are given certification, buildings that receive 80% or higher on their rating cards, get Gold for going above and beyond. The Harkin Center received 83.6%.
“We are incredibly proud to receive RHFAC Gold,” Daniel Van Sant, Director of Disability Policy at The Harkin Institute, said. “This building was designed not just for compliance, but for people. Every inch of it.”
A Ramp with a Message
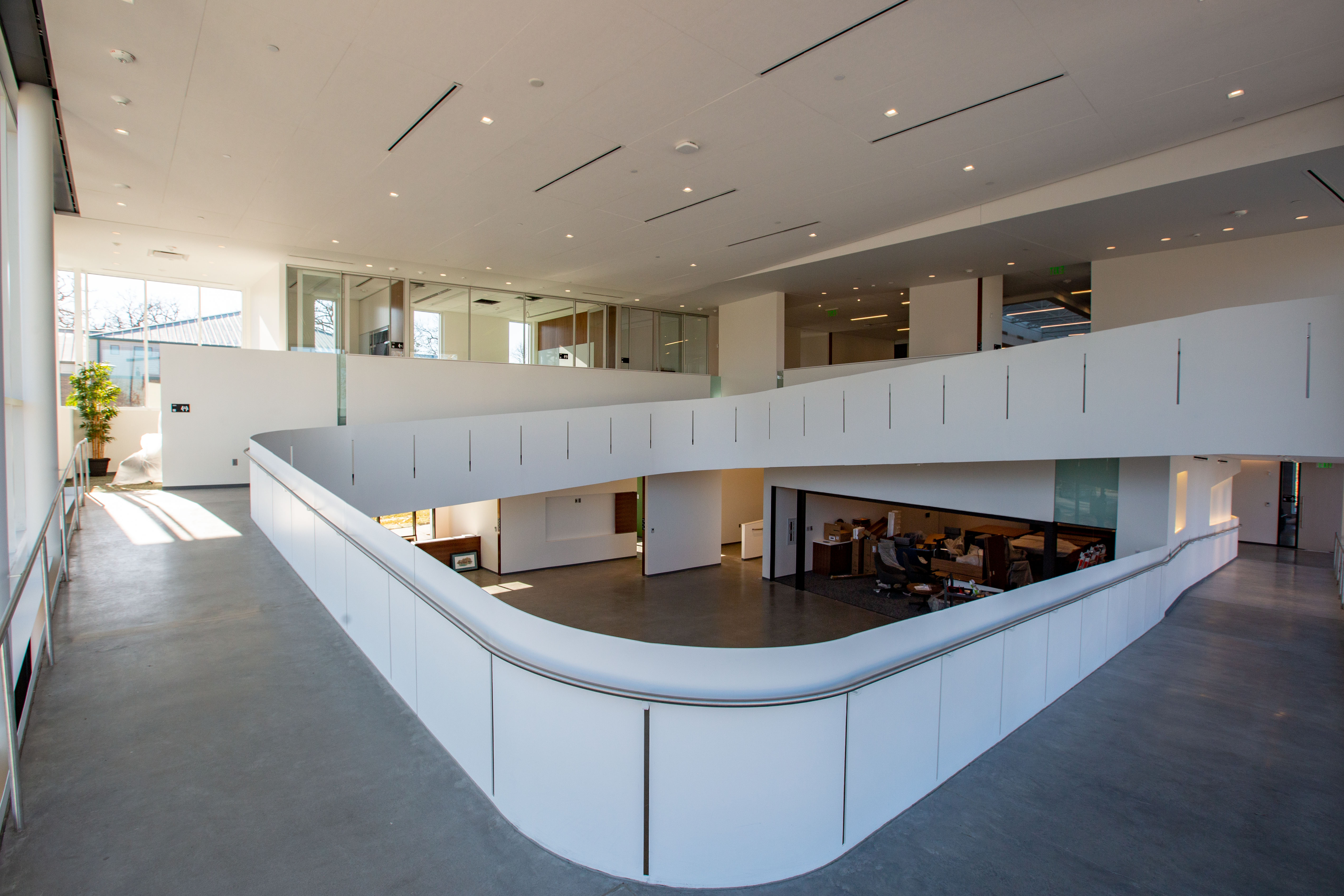
A curving, continuous ramp is the centrepiece of The Tom and Ruch Harkin Center. It’s the architectural equivalent of a Welcome All sign. Described as the building’s “connective tissue,” it curves gently across two storeys, allowing all users to move through the space with dignity, not detour (it is reminiscent of the ramp at Blusson Spinal Cord Centre in Vancouver, British Columbia).
Interestingly, there are stairs, but hardly anybody uses them. In fact, when RHFAC Professional Kevin Ng recommended placing a tactile warning strip on top of the stairway, it gave Daniel pause. He said he’d almost forgotten about the staircase because hardly anyone uses it.
“One of the first ideas that came forward was the ramp,” Daniel said of the blueprints. “Not hidden, not utilitarian, but central. That ramp became the spine of the building, and it changed how we thought about flow, elevation, and experience.”
Respect for Lived Experiences
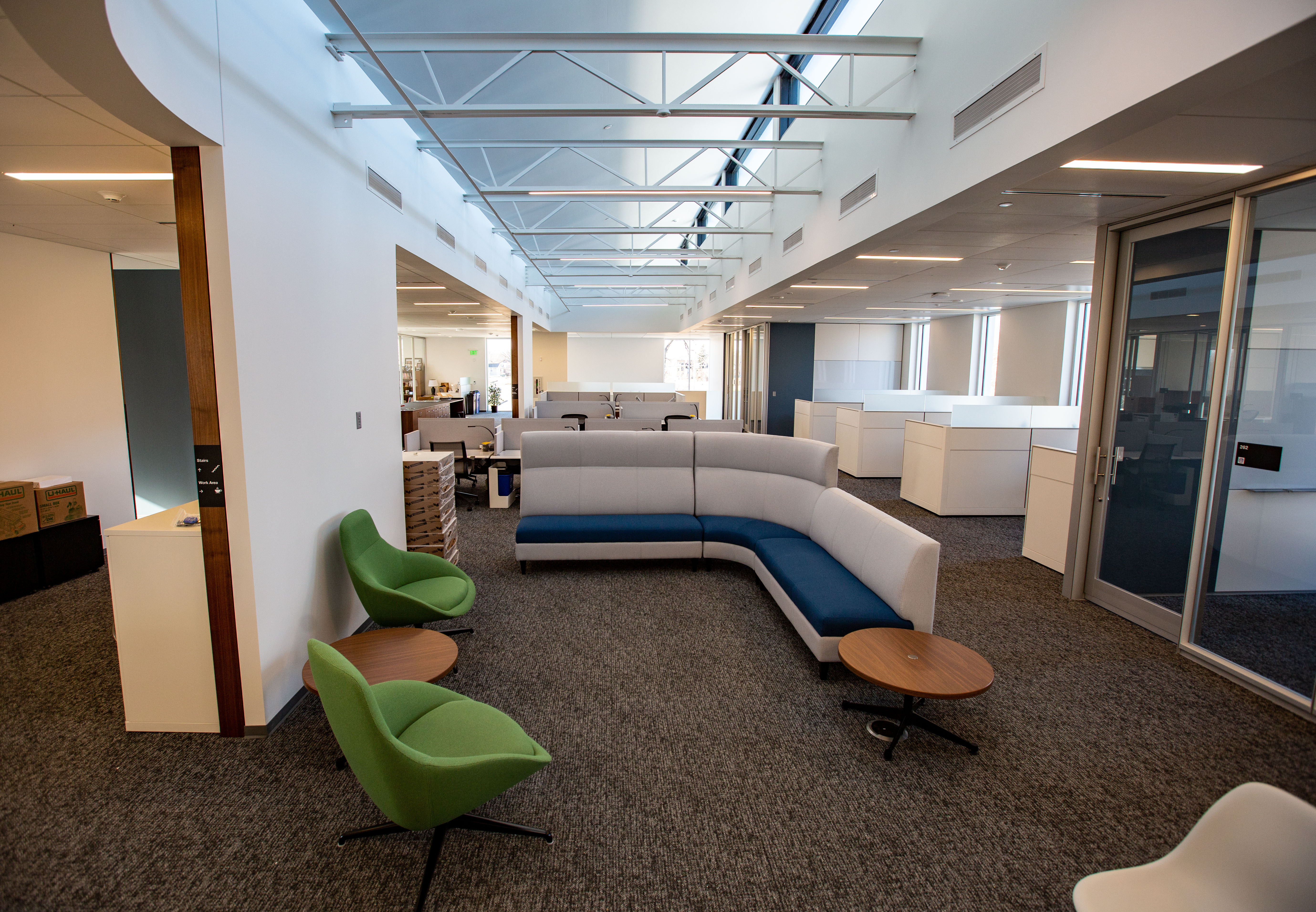
Every element of the building was co-created with people with disabilities. Collaboration between different user groups was key; so was finding the best compromise. When a Deaf participant in the design process asked for clear sightlines and open spaces, a blind participant expressed concern about disorientation in those same spaces. The solution? Creativity. They worked together with the design team to imagine an environment that worked for both.
This is what inclusive design at its best looks like: not perfection, but process. Not solving for “the average user,” but recognizing that there is no such thing — and there never was.
Every room (save the bathrooms) has access to natural light. Views of the outdoors are visible from all cardinal directions, a detail that supports people with low vision while also offering psychological calm. Walls are transparent: constructed with glass to facilitate visual communication for Deaf users and to reinforce a culture of openness.
The boardroom is a space that morphs according to the needs of its users. Adjustable lighting, a sliding “garage door” for privacy and acoustics, flexible furniture configurations. One day it’s a classroom, the next, a meeting space.
This attention to both physical and sensory needs reflect the fact that disabilities are not monolithic, and many are invisible. The Harkin Center’s embrace of user-centered design acknowledges the full spectrum of human experience – not just for access, but for flourishing.
The Need Won’t Change
Whether DEI is practiced or not, whether it’s celebrated or dismissed, it doesn’t change the fact that over 1.3 billion people globally identify as having a disability. And that number is growing. Aging populations. Invisible disabilities. Mental health. Neurodivergence. Disability is increasingly becoming a defining feature of our population.
Designing for accessibility, then, is a recognition of reality. And buildings like The Harkin Center don’t just raise the bar, they remind the world where the bar should have been all along.
“Buildings like this are proof that accessibility can be elegant, aspirational, and foundational from the start,” Daniel said. “So often, accessibility is something added at the end. But at the Harkin Center, it was something beautiful that emerged at the beginning.”
In a world where it’s increasingly difficult to retreat from complexity, The Harkin Center leans in. It proves that access can be seamless, beautiful, and built right in from the beginning. It shows that inclusive design is a creative challenge, not a burden.
And it stands as concrete proof that the human need to belong, to be able to show up fully and without barriers, matters.
